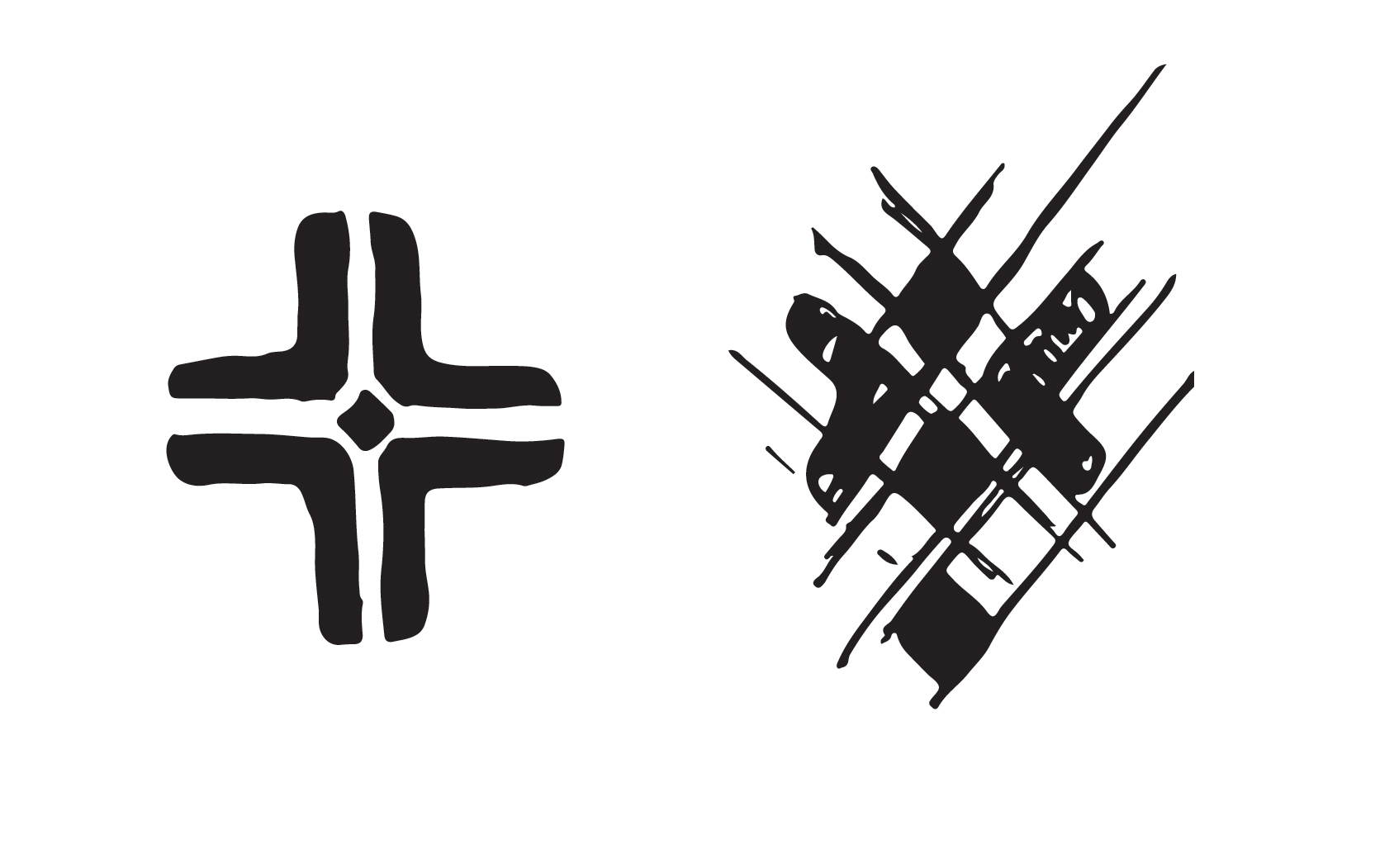BHDP Architecture
Summer 2023 + Spring 2024 / Internship
A reflection and display of my work after spending two semesters as an Experiential Graphic Design Co-op at BHDP Architecture in Cincinnati, Ohio.
BRAND DESIGN
EXPERIENTIAL GRAPHIC DESIGN
OVERVIEW
During my two co-op rotations at BHDP Architecture, I worked on the Experiential Graphic Design team and created concept proposals, developed and elevated designs for projects involving wayfinding and signage, iconography, and wall graphics for the in-house graphics team. I served clients of varying markets, creating for workplace, retail, healthcare, and higher education clients.
The first project was for a higher education/healthcare client that renovated their single-building campus after recently partnering with a healthcare provider.
The second project I’ll share was for a higher education client in the heart of Kentucky, where I designed the graphics for a newly renovated building that houses the institution’s College of Agriculture, Food and Environment.
Because these projects are yet to be installed, I cannot reveal the specific names of the clientele I created these projects for. If you would like to see more of my work from BHDP or learn more about the clients for these projects, contact me directly here.
Higher Education Healthcare Campus Graphics
Upon the merging of a private healthcare provider and this research nursing college, I was challenged with creating a wall graphic that spanned three floors within their newly renovated building.
BRAND ELEMENTS
Using brand elements previously created for each institution, I was tasked with marrying the two of them for a statement piece in the building lobby. The healthcare provider had a well established brand identity with color and shape references, while the nursing college came with the institution’s seal and very little brand guidance.
PROCESS
I studied the forms of each logo, trying to find a solution that would cleanly combine the two. I aimed to create a dynamic composition that included a repeating pattern that could add a depth and detail to the mural.
PATTERNING
After much sketching and form studies, I began to digitally render patterns that could be used in the final mural. After settling on a pattern, I applied it to the previously sketched composition, adding ample brand color and elements.
Final Solution
Higher Education Agriculture Building Environmental Graphics
CONCEPT
Within the university agricultural building, we celebrate our history while looking forward to mold the future. This concept utilizes intentional color pops, stylized photographs, and dynamic shapes to bridge our traditions with an environment that can adapt as we move toward the future. Wood tones create a timeless feeling while color will be used to highlight key destinations.
This concept was already created by the time I joined this project.
STRATEGY
Graphic representation of an aerial view of farm fields will be leveraged in graphic activations. The repetitive shapes indicate rows of crops as well as forward movement towards the future. The pattern will be activated overlayed on photos, with images integrated or as unique materials.
The crop pattern strategy was already in place when I joined the project, however, I did create the floor-by-floor design strategy.
FINAL LOCKUP & ELEVATION
COFFEE HOUSE IDENTITY PROCESS
In addition to creating the wall graphics for the building, I designed a logo and wall hanging for a coffee shop in the first floor of the building. This coffee shop will be visited by students, faculty, and visitors of the agriculture building.
FLOOR 1
Experiential Graphic Design Opportunites Plan and final graphics for elevations D.1, A.5, A.3 and A.4.
FLOOR 2
Experiential Graphic Design Opportunites Plan and final graphics for elevations A.7, A.8 and D.3 (Elevation for D staircase graphic shown above in the floor 1 section).
FLOOR 3
Experiential Graphic Design Opportunites Plan and final graphics for elevations A.12, A.11, and D.5 (Elevation for D staircase graphic shown above in the floor 1 section).
FLOOR 4
Experiential Graphic Design Opportunites Plan and final graphics for elevations A.15, A.13, A.14, and D.7 (Elevation for D staircase graphic shown above in the floor 1 section).






































